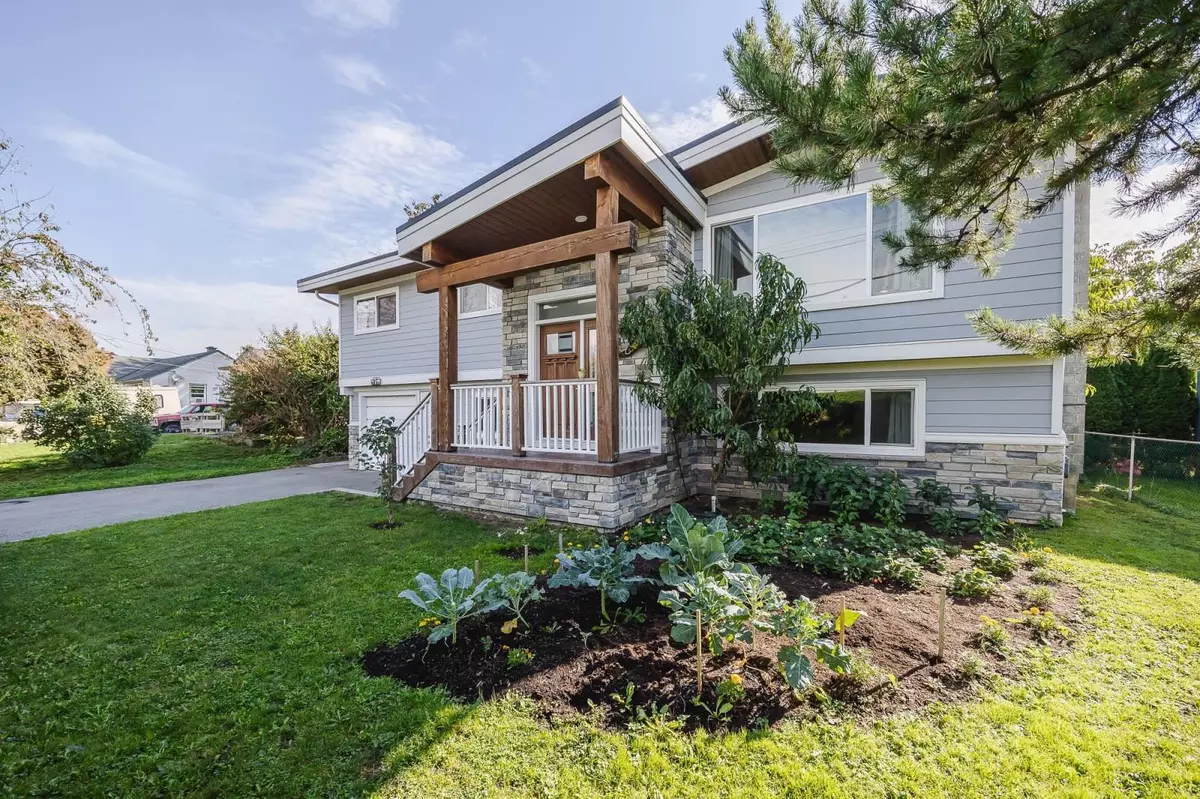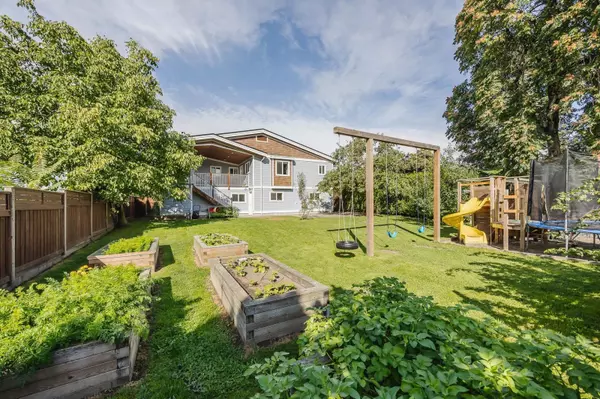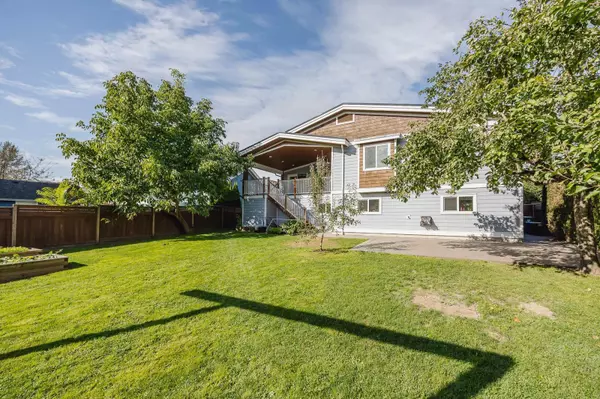8754 BELLEVUE DRIVE|Chilliwack Proper West Chilliwack, BC V2P3W7
5 Beds
3 Baths
3,230 SqFt
UPDATED:
Key Details
Property Type Single Family Home
Sub Type Freehold
Listing Status Active
Purchase Type For Sale
Square Footage 3,230 sqft
Price per Sqft $340
MLS® Listing ID R2953812
Style Split level entry
Bedrooms 5
Originating Board Chilliwack & District Real Estate Board
Year Built 1974
Lot Size 8,712 Sqft
Acres 8712.0
Property Description
Location
Province BC
Rooms
Extra Room 1 Above 10 ft , 7 in X 9 ft , 9 in Bedroom 3
Extra Room 2 Basement 11 ft , 1 in X 8 ft , 1 in Bedroom 4
Extra Room 3 Lower level 16 ft , 8 in X 12 ft , 9 in Recreational, Games room
Extra Room 4 Main level 17 ft , 1 in X 13 ft , 2 in Living room
Extra Room 5 Main level 11 ft , 6 in X 10 ft , 3 in Kitchen
Extra Room 6 Main level 9 ft , 1 in X 10 ft , 8 in Dining room
Interior
Heating Forced air,
Cooling Central air conditioning
Fireplaces Number 2
Exterior
Parking Features Yes
Garage Spaces 1.0
Garage Description 1
View Y/N Yes
View Mountain view
Private Pool No
Building
Story 2
Architectural Style Split level entry
Others
Ownership Freehold







